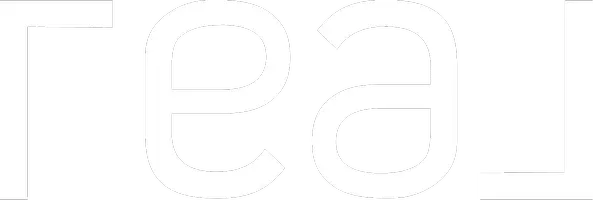4123 Parkside Dr Jupiter, FL 33458
4 Beds
4 Baths
1,938 SqFt
OPEN HOUSE
Sun Jun 01, 12:00pm - 2:00pm
UPDATED:
Key Details
Property Type Townhouse
Sub Type Townhouse
Listing Status Active
Purchase Type For Sale
Square Footage 1,938 sqft
Price per Sqft $309
Subdivision Abacoa Town Center 3
MLS Listing ID A11808630
Style Tri-Level
Bedrooms 4
Full Baths 3
Half Baths 1
Construction Status Resale
HOA Fees $310/mo
HOA Y/N Yes
Min Days of Lease 180
Leases Per Year 2
Year Built 2005
Annual Tax Amount $7,284
Tax Year 2024
Property Sub-Type Townhouse
Property Description
Welcome to your dream home in the vibrant heart of Abacoa! This stunning three-story townhome has been completely remodeled with exquisite designer finishes, offering the perfect blend of luxury, comfort, and location.
Featuring 4 spacious bedrooms, 3.5 elegantly renovated bathrooms, and an epoxy painted 2-car garage, this residence offers refined living across three thoughtfully designed levels. The home showcases brand-new wide-plank vinyl flooring, fresh interior and exterior paint, and a chef-inspired kitchen with high-end cabinetry, quartz countertops and backsplash, and LG stainless steel appliances. Every bathroom has been completely reimagined with spa-like finishes, designer tile, and custom vanities.
Location
State FL
County Palm Beach
Community Abacoa Town Center 3
Area 5330
Direction Donald Ross Road to Parkside - before you get to tennis courts - 4123 townhome will be on the right
Interior
Interior Features Bedroom on Main Level, Eat-in Kitchen, First Floor Entry, Living/Dining Room, Main Living Area Upper Level, Pantry, Upper Level Primary
Heating Electric
Cooling Central Air
Flooring Carpet, Vinyl
Furnishings Unfurnished
Window Features Blinds,Metal,Single Hung
Appliance Dryer, Dishwasher, Electric Water Heater, Disposal, Microwave, Refrigerator, Washer
Laundry Washer Hookup, Dryer Hookup
Exterior
Exterior Feature Balcony, Porch, Patio, Storm/Security Shutters
Parking Features Attached
Garage Spaces 2.0
Pool Association
Community Features Golf Course Community
Utilities Available Cable Available
Amenities Available Basketball Court, Clubhouse, Golf Course, Playground, Pickleball, Pool, Tennis Court(s)
View Y/N No
View None
Porch Balcony, Open, Patio, Porch
Garage Yes
Private Pool Yes
Building
Faces West
Architectural Style Tri-Level
Level or Stories Multi/Split
Structure Type Block
Construction Status Resale
Schools
Elementary Schools Lighthouse
Middle Schools Independence
High Schools William T Dwyer
Others
Pets Allowed Conditional, Yes
HOA Fee Include Association Management,Common Areas,Legal/Accounting,Maintenance Grounds,Maintenance Structure
Senior Community No
Tax ID 30424123070000085
Ownership Self Proprietor/Individual
Security Features Security System,Fire Alarm,Fire Sprinkler System,Smoke Detector(s)
Acceptable Financing Cash, Conventional, FHA, VA Loan
Listing Terms Cash, Conventional, FHA, VA Loan
Special Listing Condition Listed As-Is
Pets Allowed Conditional, Yes
Virtual Tour https://www.zillow.com/view-imx/6a95ae2b-5501-48d5-8bc4-76ad50b0e6ac?setAttribution=mls&wl=true&initialViewType=pano






